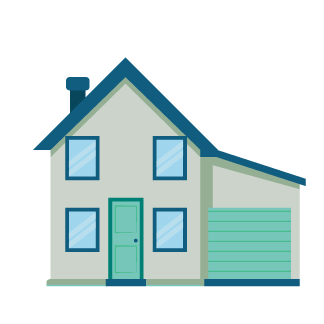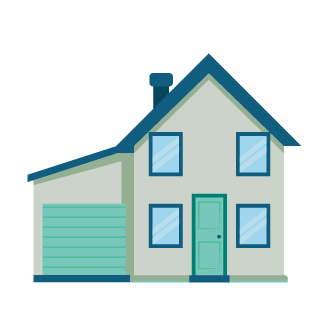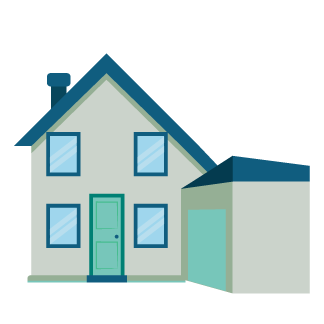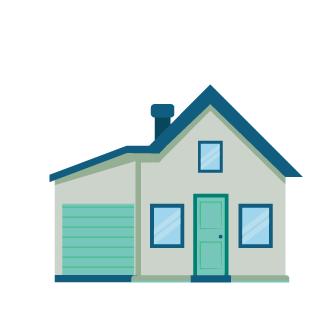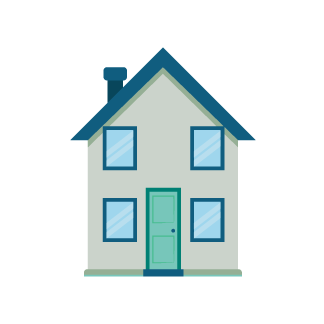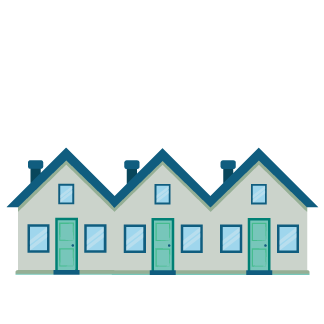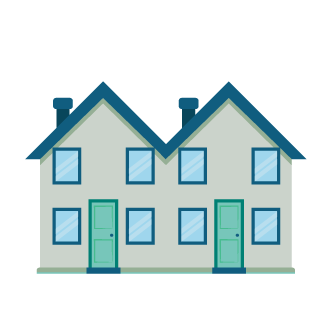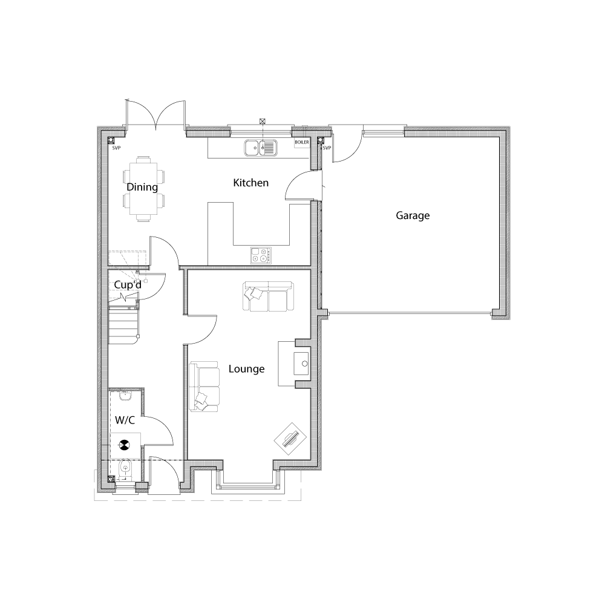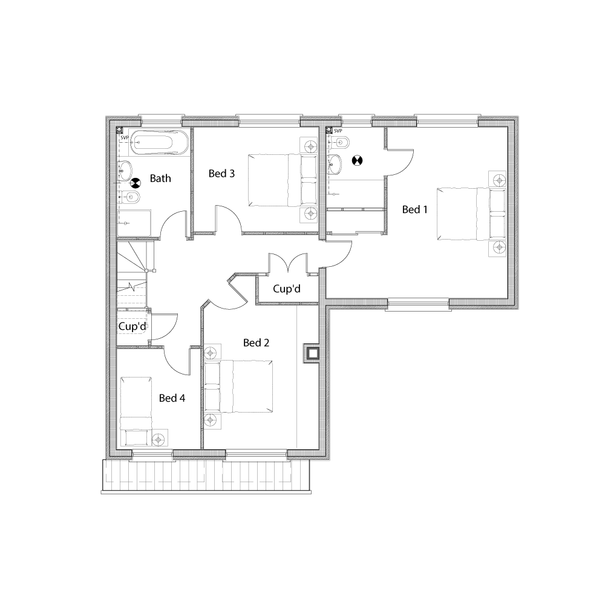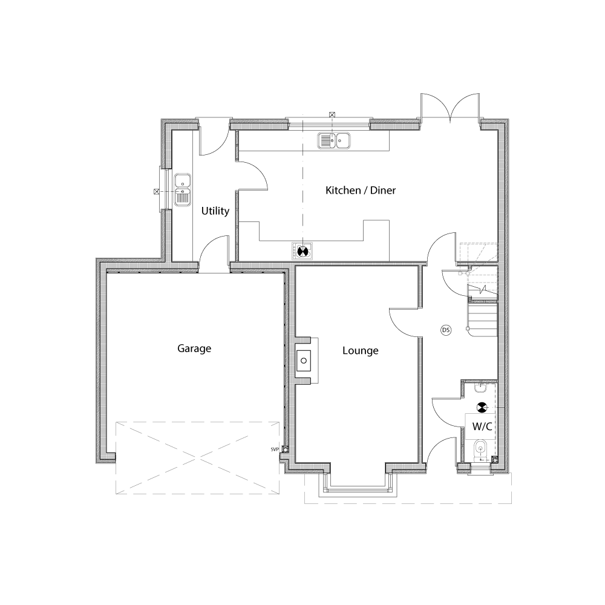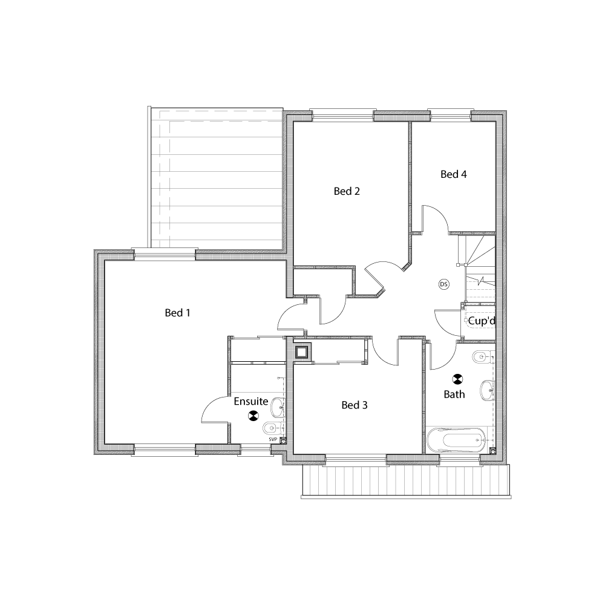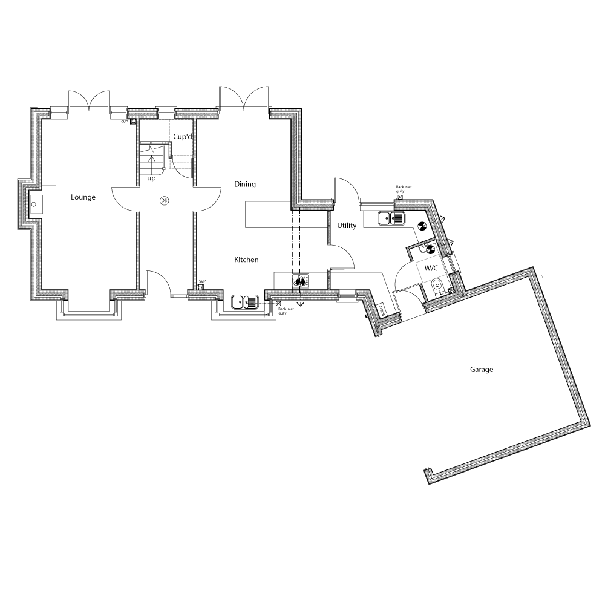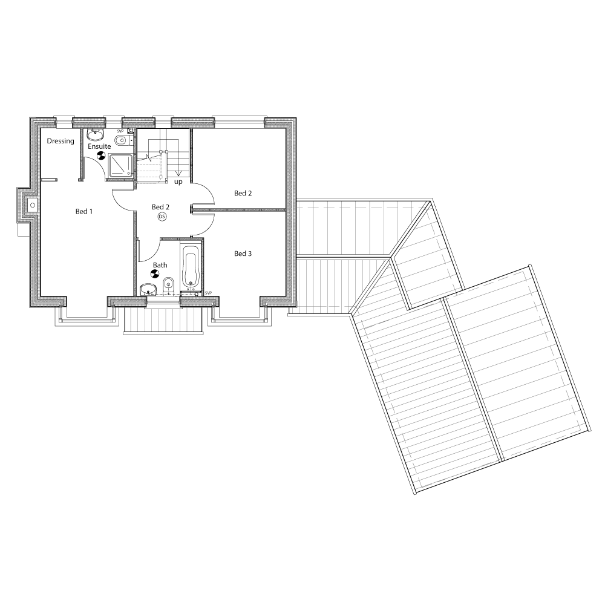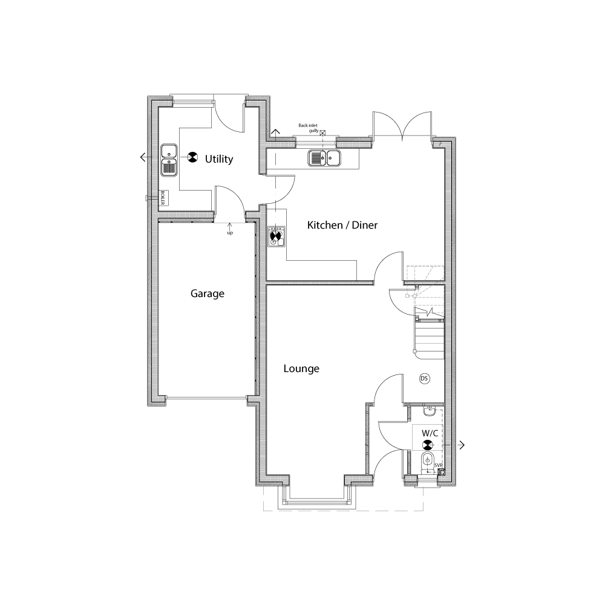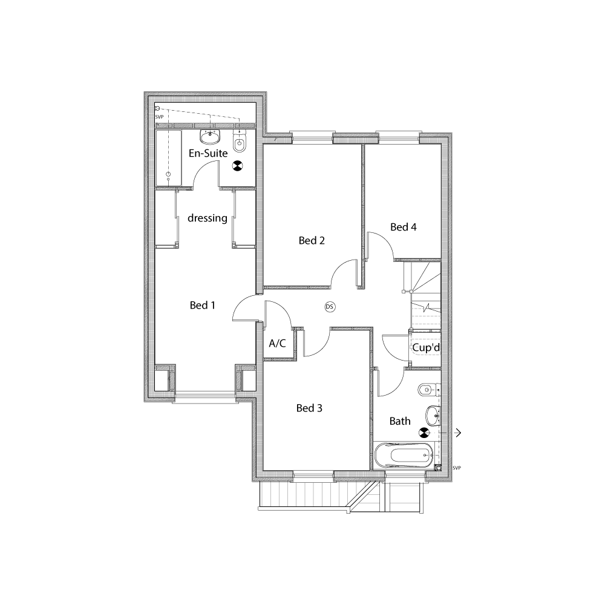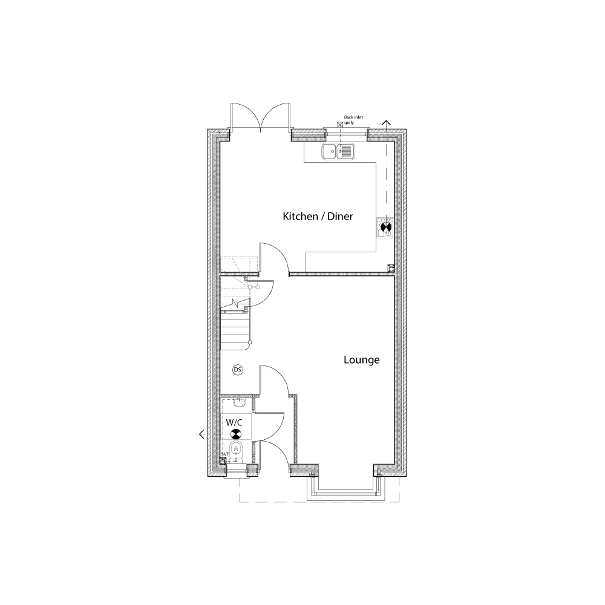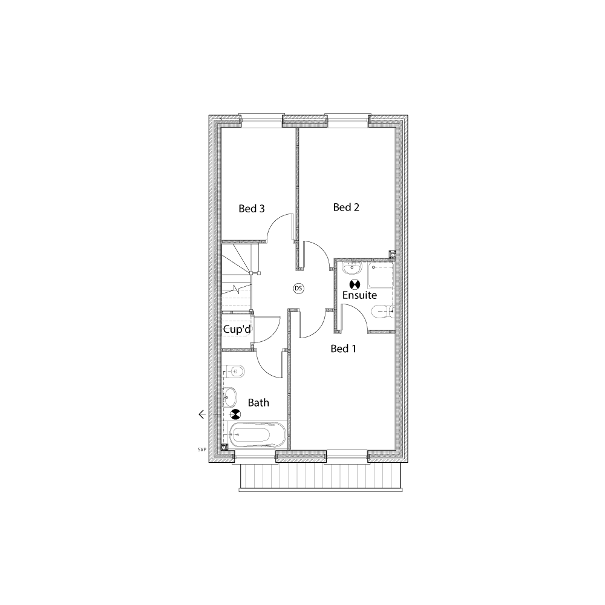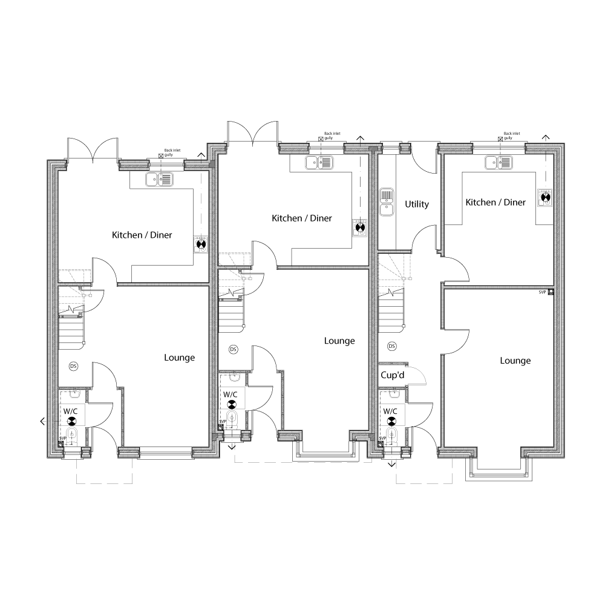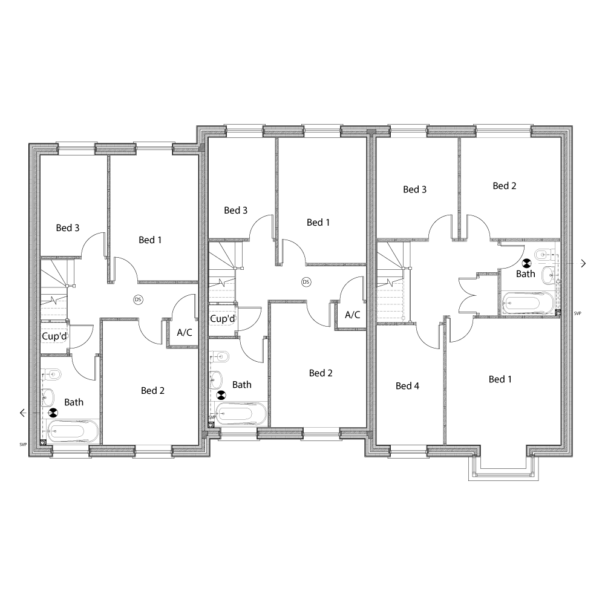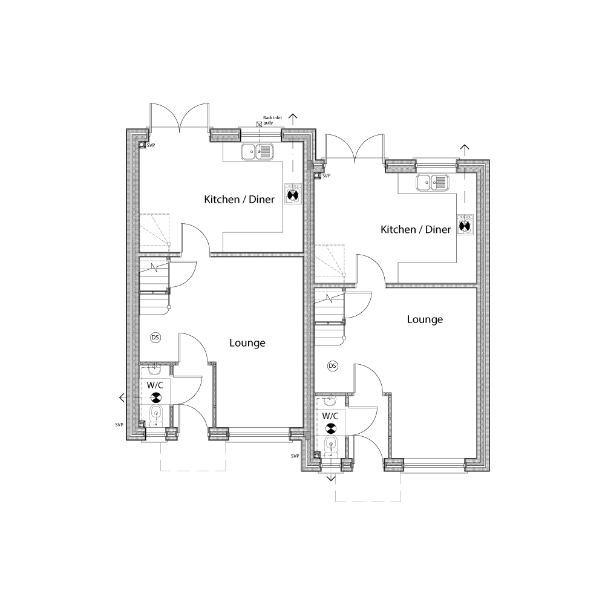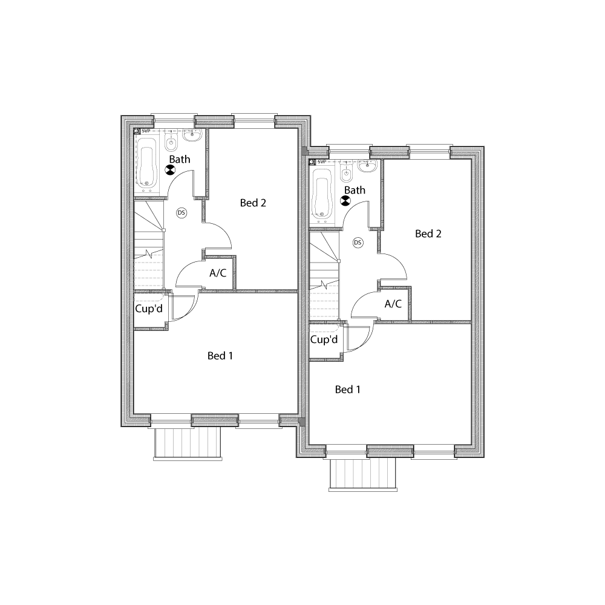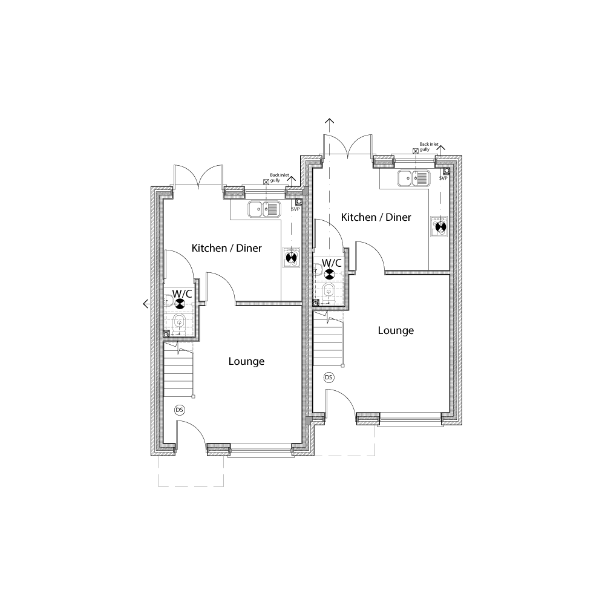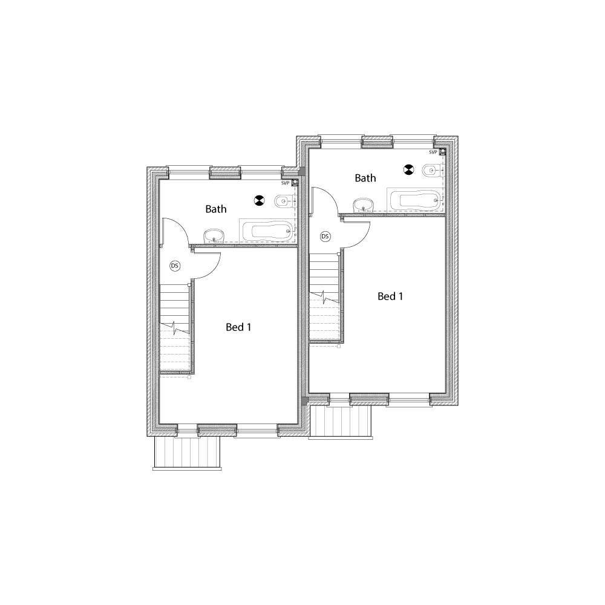New Homes and Building Plots coming to Calstock – Cornwall
New homes at Bridge View Calstock will comprise of 1,2,3 and 4 bedroom homes. With a simple and highly efficient design-brief, these homes are scheduled for construction, using a phased approach over an 18 month to 2 year period. The development also includes 15 affordable homes which will be constructed to the same high standard of workmanship, energy efficiency and appeal as the open market designs.
We will also be offering building plots for self-builds/custom builds or we can build for you – please enquire here to find out more.
The unobtrusive location of this development at Bridge View is located within a UNESCO World Heritage Site in the beautiful village of Calstock . Also denoted as an Area of Outstanding Natural Beauty (AONB). Bridge View Calstock represents a unique opportunity to own a home and live in this unrivalled setting.
Bridge View will be accessed along Church Lane and it will offer its occupants stunning views across the beautiful Tamar Valley and old viaduct bridge.
The advantages of living in Calstock village are many – having an assortment of local businesses including shops, 2 great pubs that serve fresh food and cafes as well as an arts centre, private art gallery and ceramic shop that runs workshops. Further afield is a super-store which is only a 15 minutes drive towards the town of Callington.
School facilities are well catered for including a pre-school and Calstock Community Primary School which has a good reputation in the village. Busses connect Calstock to Callington Community College for secondary school attendees.
Situated six and a half miles east of Callington and 20 miles from Plymouth, Calstock has excellent links via the A38 to the city of Plymouth and onwards to the M5. Exeter’s International Airport which connects to the UK’s international hub airports, is around an hour away.
One of the main benefits of the location is Calstock’s branch line train station is literally a few steps and provides a regular service whilst being one of the UK’s most impressive train journeys through the stunning landscape to Plymouth in just 25 minutes and a mainline connection to London Paddington in just over 3 hours. Plymouth’s ferry terminal has regular sailings to Roscoff and Santander.
As you can see, Bridge View will make an ideal environment for both young families and the older generation through to retirement because it can offer something for everyone.
The banks of the Tamar river offer the perfect outdoor leisure-space – ideal for hiking, dog walking, and bike riding. On the river, you can enjoy yachting, canoeing/kayaking clubs and many other activities.
As well as the beautiful Tamar Valley that Calstock occupies, local attractions include the National Trust’s Cotehele House and gardens, outdoor skills centre, boat hire, Burrator reservoir, and Dartmoor National Park with its uninterrupted views and breath taking scenery.
The Harewood
Plot 23, 31.
The Harewood enjoys spacious and versatile accommodation boasting four bedrooms and thoughtfully designed bathrooms. The master suite enjoys an en-suite and a dressing room. Downstairs provides comfortable well planned accommodation including a bespoke kitchen with integrated appliances. Features such as energy efficient air source heat pumps and solar PV contribute towards our zero carbon status. The property enjoys a double garage and driveways with parking for two cars.
Contact the sales team on
Call 01395 225055 for further information
The Delaware
Plot 21-22, 24-28.
This attractive 4 bedroom family home provides an imposing main reception room with an attractive bay window to the front. The open plan family room kitchen gives a dining area with bifold doors opening out onto the patio area of the gardens. A separate utility room provides access to the garden and also through to the double garage.
Contact the sales team on
Call 01395 225055 for further information
The Morwellham
Plot 3.
This impressive double-fronted home combines traditional architecture with modern design to stunning effect. The 4 bedroom property features a double garage and 2 parking spaces. An open plan kitchen/dining area with bi folding doors opening out to the garden. The ground floor includes sitting room and utility/wc. The master bedroom includes en suite and a dressing room.
Contact the sales team on
Call 01395 225055 for further information.
The Gunnislake
Plot 1-2.
This detached 4 bedroom property features a garage and 2 parking spaces. An open plan kitchen/dining area with French doors leads to the garden. The ground floor includes sitting room, and utility/wc. The master bedroom includes en suite and a dressing room.
Contact the sales team on
Call 01395 225055 for further information.
The Metherell
Plots 4-5.
A generous proportion 3 bed detached home. Downstairs there is an entrance hall leading to a downstairs cloakroom. A separate lounge and a kitchen/dining room with French doors opens out onto the gardens. Upstairs is an en-suite shower to the main bedroom, further two bedrooms and a family bathroom.
Contact the sales team on
Call 01395 225055 for further information.
The Drakewalls
A generously proportioned 4 bed semi-detached home. Downstairs there is an entrance hall leading to a downstairs cloakroom. A separate lounge and a kitchen dining room with French doors opens out into the gardens. A generous main bedroom with an en-suite and a further three bedrooms and family bathroom. Outside the property benefits from parking too.
Contact the sales team on
Call 01395 225055 for further information
The Danescombe
A generously proportioned 2 bed semi-detached home. Downstairs the well planned accommodation provides a downstairs cloakroom A separate lounge and a kitchen/dining room with French doors opening out onto the gardens. Upstairs the property enjoys two bedrooms and a family bathroom.
Contact the sales team on
Call 01395 225055 for further information.
The Cotehele
A specious 1 bed semi-detached home. Downstairs the well planned accommodation provides a downstairs cloakroom A separate lounge and a kitchen dining room with French doors opening out onto the gardens. Upstairs there is a very generous main bedroom and large bathroom.
Contact the sales team on
Call 01395 225055 for further information.

